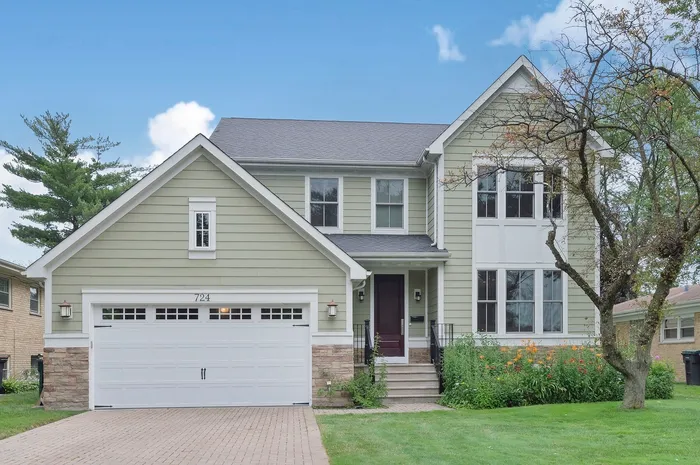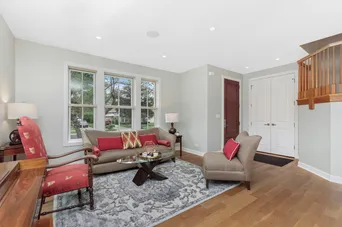- Status Sold
- Sale Price $825,000
- Bed 4 Beds
- Bath 2.1 Baths
- Location New Trier
-

Hadley Rue
hrue@bairdwarner.com
This custom built 2,867 square foot home offers breathtaking design and an expansive floor plan suited to lavish living. A spacious combined living/dining space affords ample room for entertaining, while an eye-catching custom staircase transports you to the upper levels. The stunning eat-in kitchen offers a roomy 9-foot island with seating, maple cabinetry, granite countertops, and high-end appliances from Wolf and Bosch. A walk-in pantry, built-in filtration system for drinking water, and instant-on hot water make this kitchen the ideal setup for a budding home cook. Enjoy movie nights in the family room with a fireplace, which includes a surround sound system and is wired for a projector. Pre-wired music zones throughout the home allow for easy music connectivity and entertaining. No detail was overlooked when crafting this dream home-from hardwood flooring throughout and soaring cathedral ceilings on the upper level, this meticulously designed home offers an opulent feel. A true retreat from the hustle of daily life, the master suite features 2 closets including a huge walk-in and an en-suite bath complete with marble accents, dual vanity, heated flooring, high-end Toto and Grohe fixtures, and a large walk-in steam shower with separate jetted tub. Three additional bedrooms on the second level include plenty of storage, and allow space for a home office tailored to your exacting needs. The huge unfinished basement features dual zoned heated flooring and storage. A large heated 2.5-car garage includes heated flooring, water spigot, an attic for additional storage, and is pre-wired for speakers, cable and internet. Never worry about snowy winters with a snow melt system installed for the driveway, walkway, and front steps. The whole home backup generator offers added peace of mind. Situated within the coveted Avoca, Marie Murphy and New Trier school district, this home has it all!
General Info
- List Price $849,000
- Sale Price $825,000
- Bed 4 Beds
- Bath 2.1 Baths
- Taxes $13,143
- Market Time 142 days
- Year Built 2008
- Square Feet 2867
- Assessments Not provided
- Assessments Include None
- Source MRED as distributed by MLS GRID
Rooms
- Total Rooms 9
- Bedrooms 4 Beds
- Bathrooms 2.1 Baths
- Living Room 24X16
- Family Room 17X16
- Dining Room COMBO
- Kitchen 17X16
Features
- Heat Gas, Forced Air, Zoned, Geothermal
- Air Conditioning Central Air
- Appliances Oven-Double, Oven/Range, Microwave, Dishwasher, Refrigerator, High End Refrigerator, Washer, Dryer, Disposal, All Stainless Steel Kitchen Appliances, Range Hood
- Amenities Curbs/Gutters, Sidewalks, Street Lights, Street Paved
- Parking Garage
- Age 11-15 Years
- Exterior Brick,Stone,Limestone
Based on information submitted to the MLS GRID as of 8/11/2025 6:32 PM. All data is obtained from various sources and may not have been verified by broker or MLS GRID. Supplied Open House Information is subject to change without notice. All information should be independently reviewed and verified for accuracy. Properties may or may not be listed by the office/agent presenting the information.






























































