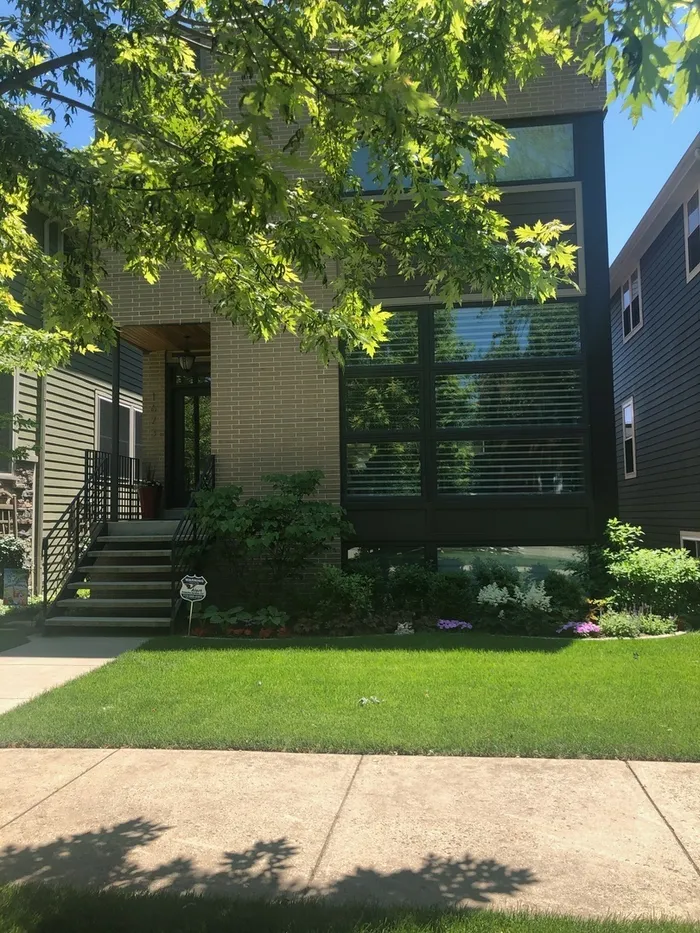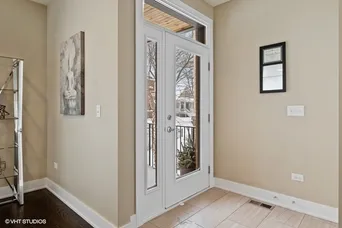- Status Sold
- Sale Price $1,123,000
- Bed 4 Beds
- Bath 3.1 Baths
- Location Lake View
-

Hadley Rue
hrue@bairdwarner.com
Stunning interiors afford a chic, modern style throughout this gorgeous 4-bedroom, 3.1-bathroom Andersonville single-family home. Situated on an expansive 30-foot-wide lot along a beautifully tree-lined street, this home features floor-to-ceiling windows for a bright and airy feel. Sleek Hunter Douglas window treatments with PowerView automation ensure maximum energy efficiency, while Nest thermostats and a Ring doorbell completely modernize the home. Designed to inspire, the chef's kitchen comes complete with an oversized island, quartz countertops and high-end Thermador and Bosch stainless steel appliances. An open family room offers ample warmth and relaxation featuring a southern exposure, sound and a custom fireplace, while a cozy sunroom with radiant heating allows for additional space to unwind. A lavish master suite features an expansive floor plan and southern facing private deck, while the spectacular spa-like master bath boasts a soaking tub, Grohe fixtures and a separate floor-to-ceiling tile shower. Ideal for entertaining, the lower level affords an entertainment area with wet bar, surround sound and radiant heating. You'll find a large laundry room on both the lower level and the 2nd floor. Outdoor entertaining has never been easier in the professionally landscaped yard with Unilock paver patio, while the 3-car garage ensure there's never a shortage of parking. Located within walking distance of everything Andersonville has to offer, this home is just moments to Clark Street dining and shopping, world-class parks, and the soon-to-be-opened Peterson Metra station!
General Info
- List Price $1,150,000
- Sale Price $1,123,000
- Bed 4 Beds
- Bath 3.1 Baths
- Taxes $17,391
- Market Time 7 days
- Year Built 2016
- Square Feet 3665
- Assessments Not provided
- Assessments Include None
- Source MRED as distributed by MLS GRID
Rooms
- Total Rooms 9
- Bedrooms 4 Beds
- Bathrooms 3.1 Baths
- Living Room 16X15
- Family Room 22X13
- Dining Room 18X11
- Kitchen 17X12
Features
- Heat Gas, Forced Air, Radiant, 2+ Sep Heating Systems, Zoned
- Air Conditioning Central Air, Zoned
- Appliances Oven-Double, Oven/Range, Microwave, Dishwasher, Refrigerator, Washer, Dryer, Disposal, All Stainless Steel Kitchen Appliances
- Amenities Park/Playground, Curbs/Gutters, Sidewalks, Street Lights, Street Paved
- Parking Garage
- Age 1-5 Years
- Style Contemporary
- Exterior Brick,Frame
Based on information submitted to the MLS GRID as of 10/14/2025 7:02 AM. All data is obtained from various sources and may not have been verified by broker or MLS GRID. Supplied Open House Information is subject to change without notice. All information should be independently reviewed and verified for accuracy. Properties may or may not be listed by the office/agent presenting the information.




































































