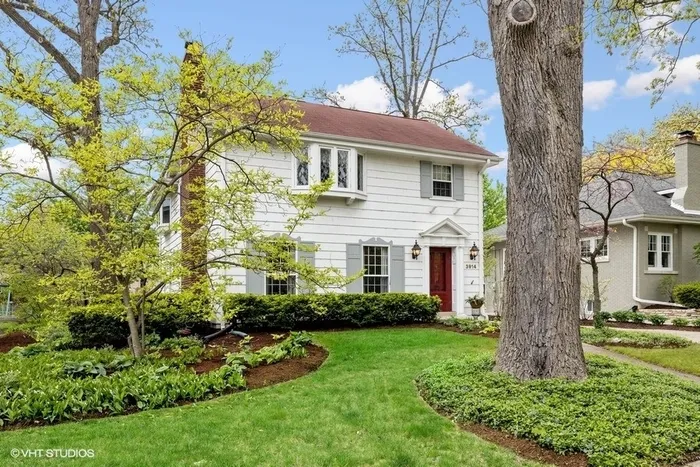- Status Sold
- Sale Price $868,000
- Bed 4 Beds
- Bath 3.1 Baths
- Location Lyons
-

Hadley Rue
hrue@bairdwarner.com
Shaded by mature oak trees on a deep setback lot, this 4 bedroom, 3.1 bath home has historic details of crown mouldings, period baseboards, hardwood floors and solid wood paneled doors. The first floor includes a spacious living room, a formal dining room, powder room, a custom nuHaus kitchen with integrated professional grade appliances including a Subzero refrigerator and freezer drawers, Dacor range and Miele dishwasher. Complete with granite counters and Ann Sacks accent tile, this room flows to both kitchen, dining and family room. The oversized stairwell leads to an open landing area with access to a full bath, three bedrooms and second floor laundry room. The primary bedroom features bay windows, a walk in closet, ensuite with steam shower and custom Ann Sacks tile accents. All bathrooms feature Kohler fixtures. The attic features a bonus playroom or office and large storage area. A finished basement with full bath has plenty of room for an extended play area, exercise room or overnight guests. Walkable to Field Park elementary and McClure Jr High. This home has many offerings don't miss out!
General Info
- List Price $879,000
- Sale Price $868,000
- Bed 4 Beds
- Bath 3.1 Baths
- Taxes $15,243
- Market Time 8 days
- Year Built 1928
- Square Feet Not provided
- Assessments Not provided
- Assessments Include None
- Source MRED as distributed by MLS GRID
Rooms
- Total Rooms 13
- Bedrooms 4 Beds
- Bathrooms 3.1 Baths
- Living Room 21X12
- Family Room 14X18
- Dining Room 15X12
- Kitchen 14X18
Features
- Heat Gas, Forced Air
- Air Conditioning Central Air
- Appliances Oven/Range, Microwave, Dishwasher, Refrigerator, Washer, Dryer, Range Hood, Gas Oven, Range Hood
- Amenities Park/Playground, Curbs/Gutters, Sidewalks, Street Lights, Street Paved
- Parking Garage
- Age 91-100 Years
- Style Traditional
- Exterior Cedar,Shingle Siding
Based on information submitted to the MLS GRID as of 2/20/2026 6:32 PM. All data is obtained from various sources and may not have been verified by broker or MLS GRID. Supplied Open House Information is subject to change without notice. All information should be independently reviewed and verified for accuracy. Properties may or may not be listed by the office/agent presenting the information.




















































