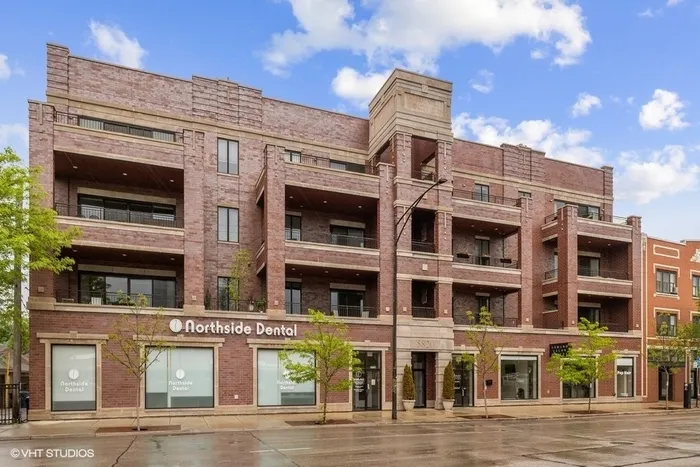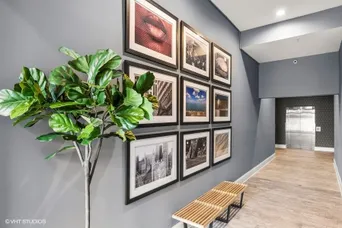- Status Sold
- Sale Price $724,900
- Bed 2 Beds
- Bath 2.1 Baths
- Location Lake View
-

Hadley Rue
hrue@bairdwarner.com
This stunning 2-bedroom, 2.5 bath duplex condo is in one of Andersonville's finest boutique elevator buildings, complete with heated indoor parking with a large storage locker. Luxury finishes abound top to bottom - from the rich ebony hardwood floors to the beautiful crown molding. At the heart of the spacious open-concept main floor is the fully upgraded cook's kitchen with quartz countertops, custom floor-to-ceiling cabinets, a large pantry, and stainless appliances including a high-end Thermador range and wine refrigerator. The large island offers plenty of extra prep space for the home chef and comfortable seating for four. The dining area flows into an expansive living space focused on a dramatic porcelain-tile fireplace flanked by custom built-ins. Large sliding glass doors open from the living and dining area to the 1,428 square-foot terrace. Complete with steel pergola, fireplace, professional lighting and a bar with a built-in cooler. This expansive private outdoor space boasts sunset views and is perfect for al fresco dining and entertaining. The primary bedroom features an oversized walk-in closet and a luxurious en suite with Carrera marble, double vanity and walk-in steam shower. A loft with the perfect space for your home office. The unit has 10' ceilings, 8' solid-core doors, loads of closet space, custom lighting and trim throughout, ceiling speakers, and features Cat 5 and HDMI cabling. Enjoy fabulous luxury living close to public transportation and the many alluring galleries, cafes and restaurants of Andersonville.
General Info
- List Price $724,900
- Sale Price $724,900
- Bed 2 Beds
- Bath 2.1 Baths
- Taxes $9,678
- Market Time 5 days
- Year Built 2016
- Square Feet 1910
- Assessments $306
- Assessments Include Water, Common Insurance, Security System, Exterior Maintenance, Snow Removal
- Source MRED as distributed by MLS GRID
Rooms
- Total Rooms 6
- Bedrooms 2 Beds
- Bathrooms 2.1 Baths
- Living Room 25X28
- Dining Room COMBO
- Kitchen 25X28
Features
- Heat Gas
- Air Conditioning Central Air
- Appliances Oven/Range, Microwave, Dishwasher, Refrigerator, Freezer, Washer, Dryer, Disposal
- Parking Garage
- Age 1-5 Years
- Exterior Brick,Block
- Exposure W (West)
Based on information submitted to the MLS GRID as of 2/20/2026 6:32 PM. All data is obtained from various sources and may not have been verified by broker or MLS GRID. Supplied Open House Information is subject to change without notice. All information should be independently reviewed and verified for accuracy. Properties may or may not be listed by the office/agent presenting the information.














































































