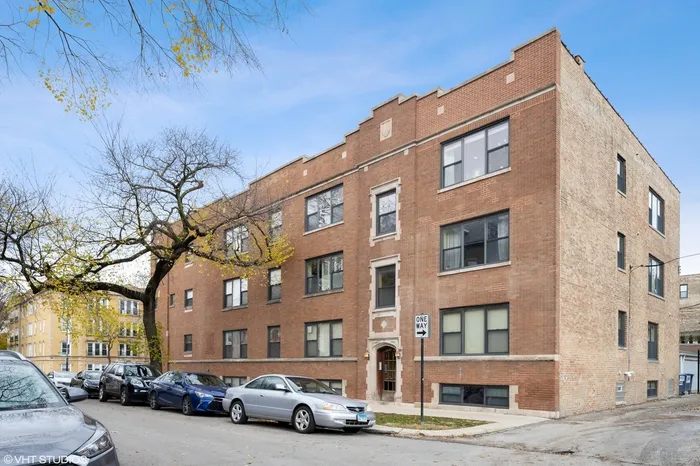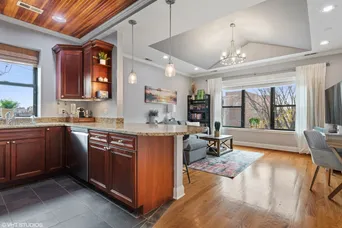- Status Sold
- Sale Price $335,000
- Bed 2 Beds
- Bath 1 Bath
- Location Lake View
Sun-drenched 2 bed, 1 bath top floor unit in the heart of Andersonville! The open floor plan welcomes you into this lovely and inviting space. Living room boasts a vaulted ceiling, exposed brick, and crown molding and opens to the kitchen, complete with 42" cabinetry, custom mosaic tile backsplash, granite countertops, stainless steel appliances, and a breakfast bar with extra seating. Continue to the spacious primary bedroom, adjacent from the bathroom, featuring oversized marble vanity and luxury walk-in shower with custom tile detail. Ultra private second bedroom could also double as the perfect work from home office space. In-unit washer/dryer. Deck off the back is the ideal grilling and outdoor lounging space in warmer months! Beautiful hardwood floors and wainscoting throughout the unit, plus so much closet space and a massive storage unit included. Popular McPherson school district. Steps from Andersonville restaurants, bars, and shops and a short walk to Berwyn/Argyle Red Line stops. Don't miss this fabulous unit in an unbeatable location!
General Info
- List Price $325,000
- Sale Price $335,000
- Bed 2 Beds
- Bath 1 Bath
- Taxes $4,449
- Market Time 6 days
- Year Built Not provided
- Square Feet Not provided
- Assessments $189
- Assessments Include Water, Common Insurance, Exterior Maintenance, Lawn Care, Scavenger, Snow Removal
- Listed by: Phone: Not available
- Source MRED as distributed by MLS GRID
Rooms
- Total Rooms 5
- Bedrooms 2 Beds
- Bathrooms 1 Bath
- Living Room 18X14
- Dining Room COMBO
- Kitchen 11X9
Features
- Heat Gas, Zoned
- Air Conditioning Central Air
- Appliances Oven/Range, Microwave, Dishwasher, Refrigerator, Washer, Dryer, Disposal, All Stainless Steel Kitchen Appliances
- Parking Space/s
- Age Unknown
- Exterior Brick,Stone
- Exposure N (North), S (South), E (East)
Based on information submitted to the MLS GRID as of 2/20/2026 6:32 PM. All data is obtained from various sources and may not have been verified by broker or MLS GRID. Supplied Open House Information is subject to change without notice. All information should be independently reviewed and verified for accuracy. Properties may or may not be listed by the office/agent presenting the information.




























