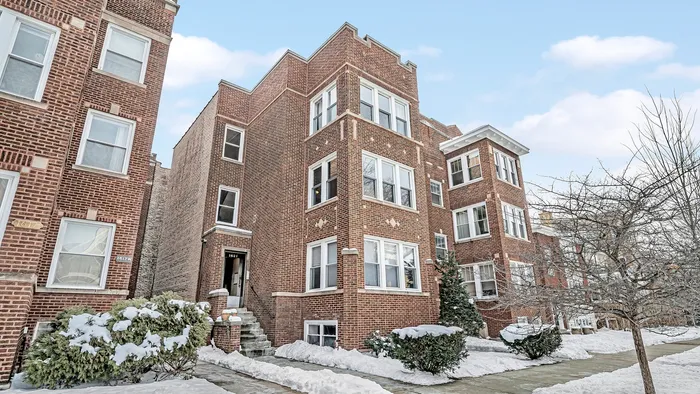- Status Sold
- Sale Price $570,000
- Bed 3 Beds
- Bath 2 Baths
- Location Lake View
-

Hadley Rue
hrue@bairdwarner.com
Welcome home to this meticulously rehabbed 3-bedroom, 2-bath condo in the heart of Andersonville. Beautiful finishes and vintage charm abound throughout-from the exposed brick walls and crown molding to the hardwood floors and restored, vintage wood trim. With built-in bookcases around the fireplace, the oversized living room opens to a spacious and inviting sunroom. The at-home chef will love the upgraded kitchen complete with stylish white cabinets, abundant counter space, newer stainless Samsung appliances, and plenty of natural light pouring in through the oversized windows that sit on a custom reclaimed wood sill. Flowing from the kitchen, the spacious family room features French doors that open to your private deck, the perfect retreat for relaxing and grilling. Easily accommodating a King-size bed, the spacious primary bedroom has an oversized closet and a fully-renovated en suite bath with marble counters, new cabinetry, subway tiling, and a large soaking tub. Numerous other highlights in this must-see unit include two separate entertaining areas, designer light fixtures, custom window treatments, washer & dryer, Nest thermostat, smart smoke/carbon monoxide detector, and plenty of windows provide abundant sunlight morning to night. This sought-after building is well-maintained and managed, and offers a common rooftop deck for al fresco gatherings. One garage parking space is included and your guests will easily find street parking nearby. Enjoy all of this and more-close to Andersonville's renowned dining and shopping, the grocery store, Hollywood Beach, lakefront parks, and the new upcoming Metra station.
General Info
- List Price $575,000
- Sale Price $570,000
- Bed 3 Beds
- Bath 2 Baths
- Taxes $8,049
- Market Time 5 days
- Year Built 1916
- Square Feet 2000
- Assessments $291
- Assessments Include Water, Common Insurance, Scavenger, Snow Removal
- Source MRED as distributed by MLS GRID
Rooms
- Total Rooms 7
- Bedrooms 3 Beds
- Bathrooms 2 Baths
- Living Room 18X13
- Family Room 16X16
- Dining Room COMBO
- Kitchen 12X11
Features
- Heat Gas, Forced Air, Indv Controls
- Air Conditioning Central Air
- Appliances Oven/Range, Microwave, Dishwasher, Refrigerator, Washer, Dryer, All Stainless Steel Kitchen Appliances
- Parking Garage
- Age 100+ Years
- Exterior Brick,Limestone
- Exposure N (North), S (South), E (East), W (West)
Based on information submitted to the MLS GRID as of 2/20/2026 6:32 PM. All data is obtained from various sources and may not have been verified by broker or MLS GRID. Supplied Open House Information is subject to change without notice. All information should be independently reviewed and verified for accuracy. Properties may or may not be listed by the office/agent presenting the information.
















































