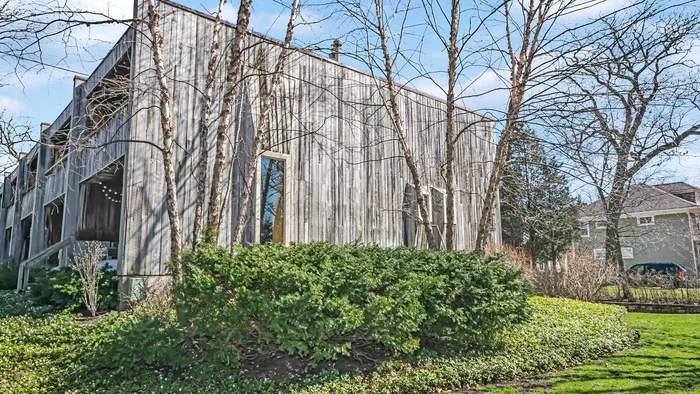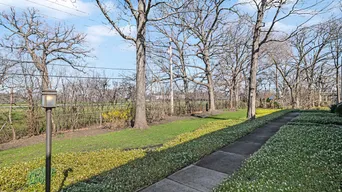- Status Sold
- Sale Price $545,000
- Bed 3 Beds
- Bath 2.1 Baths
- Location Moraine
-

Hadley Rue
hrue@bairdwarner.com
Rare opportunity to own a unique, fully updated, end-unit townhome overlooking Exmoor Country Club in a sought-after area of Highland Park. This meticulously maintained townhome lives like a single family with a great deal of space and privacy. The modern designed building greets you with a Cypress facade and two exterior decks, which provide outdoor seating and stunning views of the 9th hole. Step through the front door to an open, contemporary, mid-century interior that has a natural warmth from the hardwood floors throughout, a gas remote fireplace, and the abundant natural light from the Eastern, Southern and Western exposures. The kitchen is thoughtfully designed with a breakfast bar/island that overlooks the dining room. It has granite countertops with travertine floors and high-end stainless-steel appliances which include a Subzero refrigerator, Decor stove, Miele double convection oven and dishwasher. The 2nd floor is seamlessly connected to the main living level with a glass and hardwood staircase. The oversized primary bedroom features plenty of closet space with panoramic views of nature with floor to ceiling sliding glass doors that lead to the private balcony, perfect for relaxation. The spa-like ensuite bathroom has a double vanity, heated travertine floors and walk-in shower with bench. The 2nd floor also has 2 additional bedrooms, a full bath and laundry for convenience. The finished lower level has polished marble floors, Jacuzzi hot tub and is the perfect space for extra living, play or workout area which is connected to an oversized 2-car garage. Pella windows and doors throughout. This self-managed small complex has low assessments with a new roof installed in 2021.Outstanding location, nestled against the serenity of the Exmoor Golf Course and walkable to Sunset Woods Park, Lake Michigan, Metra Station and incredible shopping/dining options in downtown Highland Park and Highwood.
General Info
- List Price $475,000
- Sale Price $545,000
- Bed 3 Beds
- Bath 2.1 Baths
- Taxes $7,760
- Market Time 6 days
- Year Built 1979
- Square Feet 2000
- Assessments $350
- Assessments Include Common Insurance, Exterior Maintenance, Lawn Care, Scavenger, Snow Removal
- Source MRED as distributed by MLS GRID
Rooms
- Total Rooms 7
- Bedrooms 3 Beds
- Bathrooms 2.1 Baths
- Living Room 27X16
- Family Room 20X12
- Dining Room 15X10
- Kitchen 15X10
Features
- Heat Gas, Forced Air
- Air Conditioning Central Air
- Appliances Oven/Range, Microwave, Dishwasher, Refrigerator, Washer, Dryer, Disposal
- Parking Garage
- Age 41-50 Years
- Exterior Cedar
- Exposure S (South), E (East), W (West)
Based on information submitted to the MLS GRID as of 2/20/2026 6:32 PM. All data is obtained from various sources and may not have been verified by broker or MLS GRID. Supplied Open House Information is subject to change without notice. All information should be independently reviewed and verified for accuracy. Properties may or may not be listed by the office/agent presenting the information.






































































