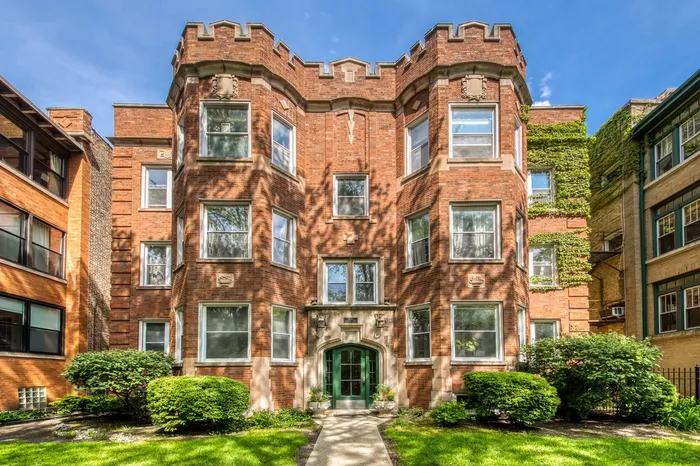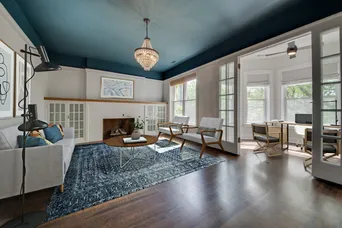- Status Sold
- Sale Price $525,000
- Bed 2 Beds
- Bath 2 Baths
- Location North Chicago
Gorgeous top floor 2bed/2bath plus den in an all brick building located in the heart of Uptown only a few blocks from the lake! Two living spaces plus a sun room and dining room makes this unit one of the most spacious in the area! Front living area has a gas fireplace in between custom built-in shelves that open to a sunroom to make for a perfect office space! Long gallery hallway leads to the second and primary bedroom. Second bedroom is spacious with an ensuite full bathroom perfect for guests! Primary bedroom has tons of windows letting in massive amounts of natural light and also has an en-suite marble bathroom and walk-in closet. Chefs kitchen with white shaker cabinets, quartz countertops, decor/subzero appliances and new restoration hardware lighting and hardware throughout! Kitchen sits four barstools easy with plenty of counter space and opens up to a family room and formal dining room with a massive PRIVATE deck right off the back! Hardwood floors throughout, custom window treatments, central ac, and in-unit laundry make this the perfect balance of being able to have the vintage charm while still having updated amenities! Common landscaped backyard! Self managed building with strong reserves and organized HOA. One garage spot included as well as a locked storage room and common storage! See photos of the storage and HOA information in the additional info tab on MLS! Amazing location only a few blocks from the El, Lake Michigan and all the restaurants and shops Andersonville and Uptown have to offer!
General Info
- List Price $499,000
- Sale Price $525,000
- Bed 2 Beds
- Bath 2 Baths
- Taxes $6,474
- Market Time 8 days
- Year Built Not provided
- Square Feet 1600
- Assessments $338
- Assessments Include Water, Common Insurance, Scavenger
- Listed by: Phone: Not available
- Source MRED as distributed by MLS GRID
Rooms
- Total Rooms 7
- Bedrooms 2 Beds
- Bathrooms 2 Baths
- Living Room 19X13
- Family Room 10X13
- Dining Room 15X8
- Kitchen 9X13
Features
- Heat Gas
- Air Conditioning Central Air
- Appliances Oven/Range, Microwave, Dishwasher, High End Refrigerator, Washer, Dryer, Disposal, All Stainless Steel Kitchen Appliances
- Parking Garage
- Age 81-90 Years
- Exterior Brick
- Exposure E (East), W (West)
Based on information submitted to the MLS GRID as of 2/20/2026 6:32 PM. All data is obtained from various sources and may not have been verified by broker or MLS GRID. Supplied Open House Information is subject to change without notice. All information should be independently reviewed and verified for accuracy. Properties may or may not be listed by the office/agent presenting the information.






