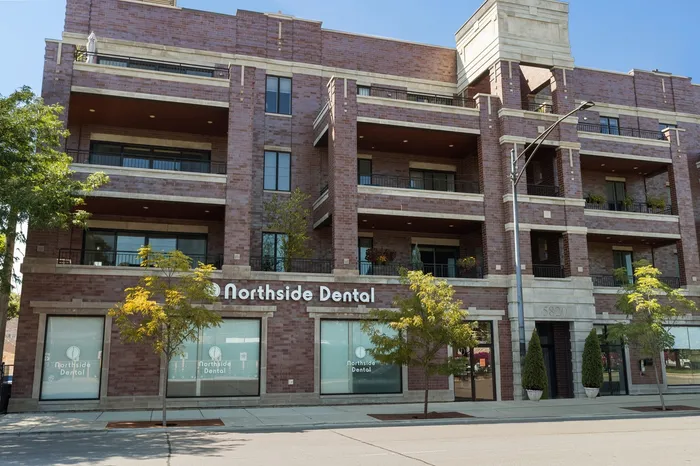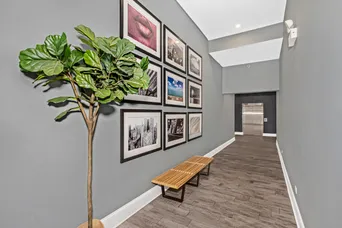- Status Sold
- Sale Price $870,000
- Bed 3 Beds
- Bath 2.1 Baths
- Location Lake View
-

Hadley Rue
hrue@bairdwarner.com
Breathtaking Southeast corner Penthouse unit with stunning views of the city and the Chicago skyline located at the gateway of Andersonville. Offers a spacious 3 bed, 2.5 bath layout located in a boutique elevator building. This spacious home features over 24 linear feet of glass frontage in living room with four glass panel sliding doors that open seamlessly between living room & outdoor terrace (10x22). South-facing windows in each room afford an abundance of natural light, with extensive crown molding, beautiful hardwood floors, gas fireplace with built-ins, 10' ceilings and 8' solid core doors. Custom motorized Hunter Douglas window treatments, Lightology light fixtures with dimmers, contemporary custom barn door, and built out closets throughout. Chef's kitchen features an expansive island with seating, floor-to-ceiling cabinetry, quartz countertops, marble herringbone back splash and beverage/wine refrigerator. The primary is ensuite with a bath that includes Carrera marble accents, dual vanity, and a steam shower with a bench for the ultimate spa-like experience. Enjoy the outdoors from the private oversized outdoor terrace off the living and dining room, complete with a water spigot, gas line, eastern & southern exposures, and a private 900 sq foot built out roof-top deck with a gas fireplace, Italian pavers, bar with sink, beverage refrigerator, and a green egg smoker. 2 indoor heated parking spots included and full height storage locker. The list goes on and is a must see! With its prime location, this home is close to public transportation, dining, nightlife, and the lake. Steps from the new Peterson Metra stop that is coming soon
General Info
- List Price $879,000
- Sale Price $870,000
- Bed 3 Beds
- Bath 2.1 Baths
- Taxes $13,875
- Market Time 33 days
- Year Built 2017
- Square Feet 2000
- Assessments $440
- Assessments Include Water, Common Insurance, Exterior Maintenance, Scavenger, Snow Removal
- Source MRED as distributed by MLS GRID
Rooms
- Total Rooms 6
- Bedrooms 3 Beds
- Bathrooms 2.1 Baths
- Living Room 26X16
- Dining Room COMBO
- Kitchen 14X14
Features
- Heat Gas
- Air Conditioning Central Air
- Appliances Oven/Range, Microwave, Dishwasher, Refrigerator, Freezer, Washer, Dryer, Disposal
- Parking Garage
- Age 6-10 Years
- Exterior Brick,Block
- Exposure S (South), E (East)
Based on information submitted to the MLS GRID as of 2/20/2026 6:32 PM. All data is obtained from various sources and may not have been verified by broker or MLS GRID. Supplied Open House Information is subject to change without notice. All information should be independently reviewed and verified for accuracy. Properties may or may not be listed by the office/agent presenting the information.
































































