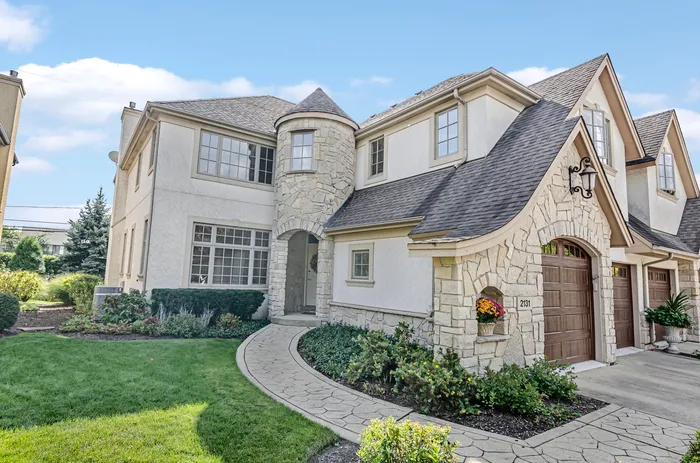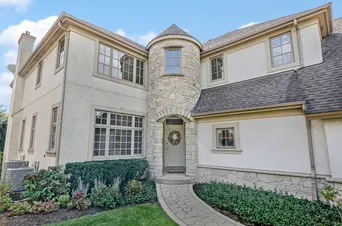- Status Sold
- Sale Price $567,000
- Bed 4 Beds
- Bath 3.1 Baths
- Location Lisle
-

Hadley Rue
hrue@bairdwarner.com
Welcome to this bright and spacious 4-bedroom, 3.1-bathroom end-unit townhome that does not disappoint. This home offers an open floorplan, featuring 9-foot ceilings, recessed lighting, and surround sound, perfect for entertaining. The Chef's inspired kitchen boasts cherry-stained maple cabinets, granite countertops, ceramic tile back splash, new stainless steel Kitchen Aid appliances, double ovens, and an oversized island with seating overlooking the family room with a fireplace and dry bar. The separate formal dining room offers inviting archway and columns. The 2nd floor hosts 4 large bedrooms, including an oversized primary suite with a reading nook, a huge walk-in closet, an ensuite bathroom with double vanities, jacuzzi, and separate shower. The finished basement has a spacious rec room, office, bathroom, and unfinished storage/utility room. This townhome offers a two-car garage and patio located off the kitchen, perfect for relaxing and grilling. Updates include fresh paint, new furnaces with humidifiers, and A/C units in 2020, water heater in 2018, and the garage floor treated with a Rustoleum epoxy floor in 2022. The location is ideal with access to Morton Arboretum, highways, shopping, and dining.
General Info
- List Price $579,000
- Sale Price $567,000
- Bed 4 Beds
- Bath 3.1 Baths
- Taxes $13,569
- Market Time 14 days
- Year Built 2002
- Square Feet 3020
- Assessments $390
- Assessments Include Common Insurance, Exterior Maintenance, Lawn Care, Snow Removal
- Source MRED as distributed by MLS GRID
Rooms
- Total Rooms 10
- Bedrooms 4 Beds
- Bathrooms 3.1 Baths
- Living Room 15X15
- Family Room 17X18
- Dining Room 14X13
- Kitchen 23X16
Features
- Heat Gas, Forced Air, Zoned
- Air Conditioning Central Air
- Appliances Oven/Range, Microwave, Dishwasher, Refrigerator, Washer, Dryer, Disposal, All Stainless Steel Kitchen Appliances
- Parking Garage
- Age 21-25 Years
- Exterior Stone
Based on information submitted to the MLS GRID as of 2/20/2026 6:32 PM. All data is obtained from various sources and may not have been verified by broker or MLS GRID. Supplied Open House Information is subject to change without notice. All information should be independently reviewed and verified for accuracy. Properties may or may not be listed by the office/agent presenting the information.


















































































