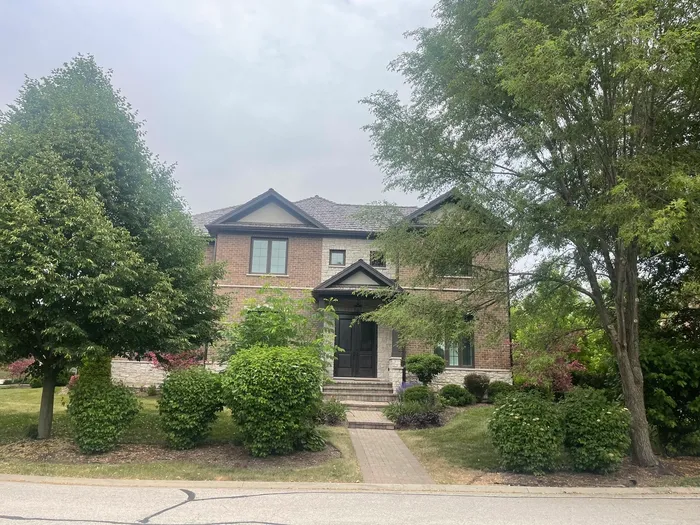- Status Sold
- Sale Price $939,900
- Bed 4 Beds
- Bath 4.1 Baths
- Location Vernon
Dreams do come true!! Almost new gorgeous completely custom home in Ravenna Subdivision in Long Grove. Extensive landscaping which includes brick paver driveway, stone walkways, outdoor living space with pergola, Trex deck, fireplace, accent lighting and an added tree line of Arborvitae for privacy. 5 bedroom, 4.5 bath with a desired open floor plan makes this the perfect entertainment home. Extensive craftsmanship displayed thru-out including a hand carved front door, hardwood floors throughout the entire home, many coffered ceilings, wainscoting, think crown and floor moldings plus 10 ft ceilings and custom 8 ft doors. Beautiful gourmet kitchen with white cabinets, grey center island, quartz counter tops, Wolf stove, pot filler, Commercial size full refrigerator and separate freezer plus a Scotsman nugget ice maker for those perfect parties. Elegant master bedroom with two walk-in closets, luxurious master bath with two person rain shower with body sprayers along with a free standing tub, double vanity and heated floors. 4th upstairs bedroom is currently being used as a closet - custom organizers are not attached and can easily be removed. Designer tile work in all bathrooms, tastefully done in todays designs and colors, water softener, Finished basement with exercise area, "hardwood look" porcelain floors, 5th bedroom and full bath plus plenty of room for storage. There is a reverse osmosis system, new water softener, security system with cameras, custom closets, Baliza/Hansgrohe plumbing fixtures. Upgraded light fixtures plus outside dimmers. 3 car garage with Epoxy floors and Award winning Dust #125 Adlai Stevenson High School too
General Info
- List Price $939,900
- Sale Price $939,900
- Bed 4 Beds
- Bath 4.1 Baths
- Taxes $23,459
- Market Time 7 days
- Year Built 2018
- Square Feet 4183
- Assessments $450
- Assessments Include Common Insurance, Scavenger, Other
- Listed by: Phone: Not available
- Source MRED as distributed by MLS GRID
Rooms
- Total Rooms 13
- Bedrooms 4 Beds
- Bathrooms 4.1 Baths
- Living Room 17X12
- Family Room 21X19
- Dining Room 15X14
- Kitchen 18X15
Features
- Heat Gas, Forced Air, 2+ Sep Heating Systems
- Air Conditioning Central Air
- Appliances Oven/Range, Microwave, Dishwasher, High End Refrigerator, Freezer, Washer, Dryer, Disposal, All Stainless Steel Kitchen Appliances
- Amenities Park/Playground, Curbs/Gutters, Sidewalks, Street Paved
- Parking Garage
- Age 1-5 Years
- Style Colonial
- Exterior Brick,Stone
Based on information submitted to the MLS GRID as of 2/20/2026 6:32 PM. All data is obtained from various sources and may not have been verified by broker or MLS GRID. Supplied Open House Information is subject to change without notice. All information should be independently reviewed and verified for accuracy. Properties may or may not be listed by the office/agent presenting the information.
























































