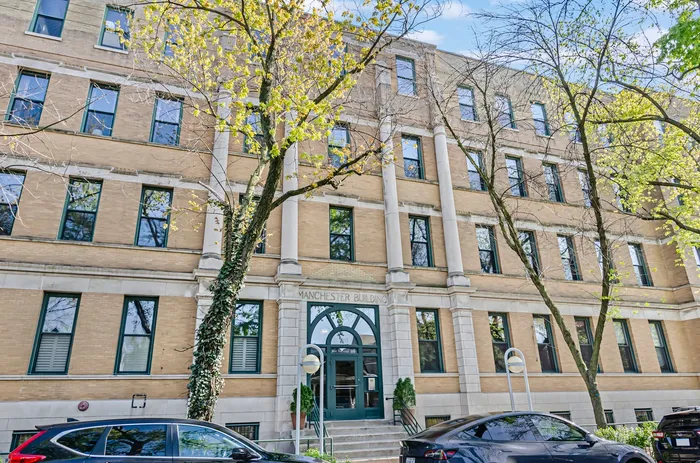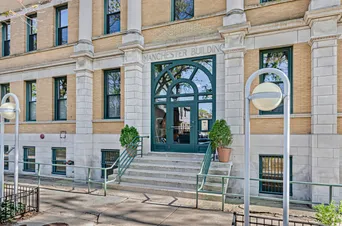- Status Sold
- Sale Price $850,000
- Bed 3 Beds
- Bath 2 Baths
- Location West Chicago
-

Hadley Rue
hrue@bairdwarner.com
Introducing a stunning 3-bedroom, 2-bathroom loft in the historic Manchester Building of Bucktown. With a recently renovated interior and modern upgrades throughout, this loft is a perfect combination of contemporary luxury and classic charm. The loft boasts an expansive open-concept living and dining area, with oversized windows that offer a serene view of Charleston Street. The exposed brick walls, 12-foot ceilings, and massive timber beams add to the loft's dramatic flair, while the newly-installed solid-plank mantel on the fireplace provides a cozy atmosphere. The kitchen has been beautifully updated with newer stainless steel appliances, quartz countertops, custom cabinets, and a large waterfall quartz island, making it a delight for home chefs. The primary bedroom has been newly redone, featuring a fully organized walk-in closet and an en suite bathroom with extensive designer tiling, a dual vanity, and a spa-inspired walk-in shower. The other bedrooms are spacious and fully enclosed, providing ample space for relaxation and privacy. The loft is fitted with new lighting throughout, adding a modern touch to the interior. There is also a large utility room for extra storage and a side-by-side washer and dryer. The loft also boasts a modern glass staircase leading to the roof, offering a unique architectural feature with access to the outside. This unit has roof rights and permits to allow to build out your dream deck. This exceptional residence offers character, style, and plenty of space, and all that Bucktown has to offer. It is minutes away from shops, restaurants, the 606 Trail, CTA Blueline, and the Kennedy Expressway. Don't miss out on the opportunity to make this your one-of-a-kind home yours!
General Info
- List Price $899,000
- Sale Price $850,000
- Bed 3 Beds
- Bath 2 Baths
- Taxes $10,081
- Market Time 143 days
- Year Built Not provided
- Square Feet 1900
- Assessments $360
- Assessments Include Water, Common Insurance, Exterior Maintenance, Scavenger, Snow Removal
- Source MRED as distributed by MLS GRID
Rooms
- Total Rooms 6
- Bedrooms 3 Beds
- Bathrooms 2 Baths
- Living Room 20X12
- Dining Room 15X12
- Kitchen 20X12
Features
- Heat Gas, Forced Air
- Air Conditioning Central Air
- Appliances Oven/Range, Microwave, Dishwasher, Refrigerator, Washer, Dryer, Disposal
- Parking Garage
- Age 100+ Years
- Exterior Brick
- Exposure N (North), City
Based on information submitted to the MLS GRID as of 2/20/2026 6:32 PM. All data is obtained from various sources and may not have been verified by broker or MLS GRID. Supplied Open House Information is subject to change without notice. All information should be independently reviewed and verified for accuracy. Properties may or may not be listed by the office/agent presenting the information.


































































