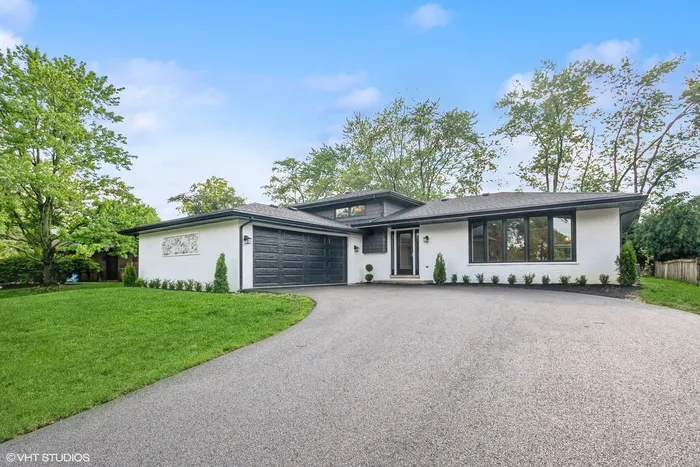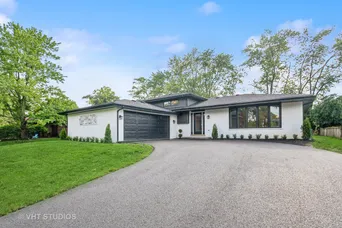- Status Sold
- Sale Price $570,000
- Bed 3 Beds
- Bath 3.1 Baths
- Location Lyons
Magnificently rehabbed from top to bottom, this 3 Bedroom/3.5 Bath checks every box. Modern, black & white curb appeal, combined with a freshly poured drive set the tone for the perfectly updated interior. Open design kitchen features 10' island for entertaining & prep along with GE SS appliances, 36 bottle wine chamber, and eat-in dining area. Connected Living Area with hardwood floors showcases the main floor with natural sunlight. The stylish guest bath finishes the floor plan & makes this the perfect entertaining platform. Upstairs features 2 hardwood floored secondary bedrooms with ample closet space & an adjacent fully finished bathroom. The upstairs primary bedroom offers his/her walk-in closets connected to a highly appointed ensuite bathroom w/ rainfall shower head & smart mirrors/lighting. Inviting Lower Level offers a fully finished bath w/ custom tile work & walk-in, glass enclosed shower. Family Area offers a fully tiled high efficiency gas fireplace, new hardwood, & plenty of natural light. Cubby-room off the family area leads to 2.5 car garage w/ dual access. Sub basement is a perfect playroom or man-cave space w/ full-sized mechanical room, plenty of storage options, and an enclosed laundry space. Private & manicured backyard w/ decking offers further entertainment possibilities. Stress-free maintenance as every detail of this rehab has been modernized - roofing/siding/gutters/soffits/sumps/furnace/ac/hwt - top to bottom, the property is complete. Subdivision is secluded & tucked away on the edge of high-end retail, award-winning dining options, highly accredited Pleasantdale school district, and I294/I55 access.
General Info
- List Price $599,000
- Sale Price $570,000
- Bed 3 Beds
- Bath 3.1 Baths
- Taxes $3,401
- Market Time 164 days
- Year Built 1973
- Square Feet 1509
- Assessments Not provided
- Assessments Include None
- Listed by: Phone: Not available
- Source MRED as distributed by MLS GRID
Rooms
- Total Rooms 7
- Bedrooms 3 Beds
- Bathrooms 3.1 Baths
- Living Room 19X15
- Family Room 20X24
- Dining Room 11X12
- Kitchen 19X12
Features
- Heat Gas, Forced Air
- Air Conditioning Central Air
- Appliances Oven/Range, Dishwasher, Refrigerator, Wine Cooler/Refrigerator
- Parking Garage
- Age 41-50 Years
- Exterior Vinyl Siding,Shakes,Combination
Based on information submitted to the MLS GRID as of 2/20/2026 6:32 PM. All data is obtained from various sources and may not have been verified by broker or MLS GRID. Supplied Open House Information is subject to change without notice. All information should be independently reviewed and verified for accuracy. Properties may or may not be listed by the office/agent presenting the information.
































