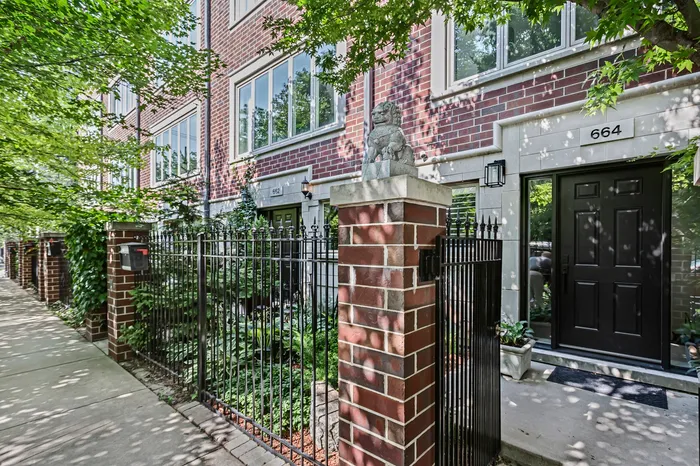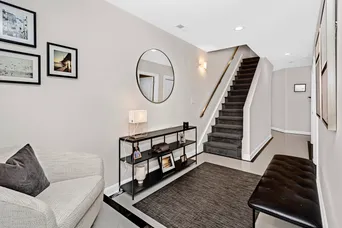- Status Sold
- Sale Price $1,120,000
- Bed 4 Beds
- Bath 3.1 Baths
- Location West Chicago
-

Hadley Rue
hrue@bairdwarner.com
Introducing an exceptional property in the heart of River West, this end-unit row house is a true gem that offers an impressive living experience. Boasting a generous size of approximately 3400 square feet, this stunning residence features 4 bedrooms, 3.1 baths, and a multitude of desirable amenities, with NO MONTHLY ASSESSMENTS. Upon arrival, you'll be welcomed by the professionally landscaped front patio, providing a tasteful and inviting entryway. Step inside to discover a beautifully tiled foyer that leads to an en-suite bedroom on the first floor. The bedroom showcases brand new flooring and provides the convenience of privacy and comfort. Additionally, you'll find an attached 2-car garage, complete with professionally installed industrial flooring. Moving up to the main living area, you'll be delighted by the recently renovated kitchen that exudes elegance and functionality. Featuring custom Showplace cabinetry, quartz countertops, an oversized island, and top-of-the-line professional stainless-steel appliances, this kitchen is a culinary enthusiast's dream. A dry bar with a beverage center and a west-facing balcony. The open-concept design seamlessly connects the living and dining rooms, creating a fluid and inviting space. Enjoy the ambiance of the marble gas fireplace and surround sound. On the third floor, the primary bedroom awaits, complete with custom built-ins, a spacious walk-in closet, and an ensuite marble bath that has been tastefully updated. The spa like primary bathroom boasts a double quartz vanity, a separate shower, and a relaxing Jacuzzi tub for your ultimate comfort. An additional large second bedroom and a full bath on this level, along with a newer side-by-side washer/dryer, provide utmost convenience and functionality. Ascending to the top level, you'll find a third bedroom and a wet bar with a beverage center, making this floor an ideal space for various purposes. An expansive family room that leads to a fabulous 250+ sq ft rooftop deck, adorned with Trex decking, offering breathtaking city views. Throughout the property, you'll find walnut-stained hardwood floors on the top three levels, adding a touch of sophistication and warmth. The thoughtful inclusion of closet organizers ensures ample storage space, and the property's dual-zone climate control system guarantees optimal comfort year-round. Custom Hunter Douglas window shades adorn the rooms, including motorized shades in the living area and a motorized dual shade in the primary bedroom, providing you with effortless control over natural light and privacy. Roof was completed in May 2023, new Therma-Tru front door and paint throughout the home. This is the epitome of turn key ready!
General Info
- List Price $1,150,000
- Sale Price $1,120,000
- Bed 4 Beds
- Bath 3.1 Baths
- Taxes $15,418
- Market Time 49 days
- Year Built 1999
- Square Feet 3400
- Assessments Not provided
- Assessments Include None
- Source MRED as distributed by MLS GRID
Rooms
- Total Rooms 8
- Bedrooms 4 Beds
- Bathrooms 3.1 Baths
- Living Room 18X11
- Family Room 21X15
- Dining Room 18X14
- Kitchen 18X14
Features
- Heat Gas, Forced Air
- Air Conditioning Central Air
- Appliances Oven/Range, Microwave, Dishwasher, Refrigerator, Washer, Dryer, Disposal, All Stainless Steel Kitchen Appliances, Wine Cooler/Refrigerator
- Parking Garage
- Age 21-25 Years
- Exterior Brick
- Exposure N (North), E (East), W (West), City
Based on information submitted to the MLS GRID as of 2/20/2026 6:32 PM. All data is obtained from various sources and may not have been verified by broker or MLS GRID. Supplied Open House Information is subject to change without notice. All information should be independently reviewed and verified for accuracy. Properties may or may not be listed by the office/agent presenting the information.








































































