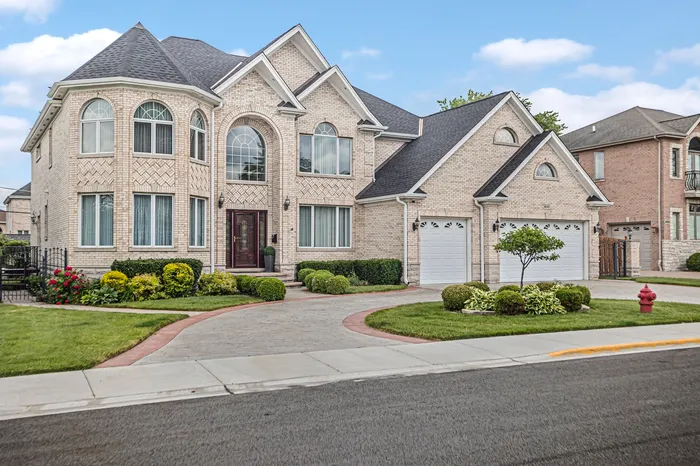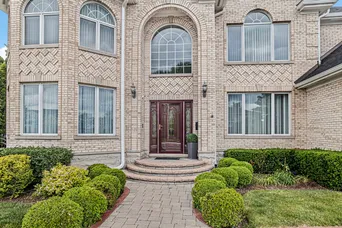- Status Sold
- Sale Price $1,150,000
- Bed 4 Beds
- Bath 5.1 Baths
- Location Norwood Park
-

Hadley Rue
hrue@bairdwarner.com
Elegance and grace are woven throughout this 4,600 sq. ft. custom home, set on an impeccably landscaped lot in the coveted Norridge location. Stunning architectural details include intricate staircases and beautiful moldings and millwork. The formal foyer leads to the dining room and living room, setting the stage for the refined aesthetic of the home. The centerpiece of this residence is the incredible light-filled, two-story great room with 20-foot ceilings, anchored by a marble fireplace. French doors open up to a picturesque, landscaped backyard featuring a sprinkler system, large deck and a serene pond. The great room flows seamlessly into the gourmet chef's kitchen, which boasts professional-grade stainless steel appliances, granite countertops, custom cabinetry, an oversized island with a wine refrigerator and ample seating, and a wet bar. The second floor offers a luxurious master suite complete with a spa-like bath featuring double sinks, a whirlpool tub, and a steam shower with body sprayers. Oversized bedrooms and a bonus room provide plenty of space for comfort and versatility. The beautifully finished lower level includes a recreation room with a fireplace, a custom bar, and heated floors, perfect for entertaining. For added convenience, there are two laundry rooms-one on the main floor and one on the second floor. Additional features include a heated garage, a backup generator, an intercom system, central vacuum, and a finished attic for storage. With plenty of closet space and storage galore, this meticulously maintained home also boasts a new roof as of 2024. This home has much more to offer and is a must-see.
General Info
- List Price $1,125,000
- Sale Price $1,150,000
- Bed 4 Beds
- Bath 5.1 Baths
- Taxes $14,449
- Market Time 1 days
- Year Built 2005
- Square Feet 4600
- Assessments Not provided
- Assessments Include None
- Source MRED as distributed by MLS GRID
Rooms
- Total Rooms 15
- Bedrooms 4 Beds
- Bathrooms 5.1 Baths
- Living Room 19X13
- Family Room 21X19
- Dining Room 15X12
- Kitchen 16X15
Features
- Heat Gas, Forced Air, Zoned
- Air Conditioning Central Air, Zoned
- Appliances Oven/Range, Dishwasher, Refrigerator, Washer, Dryer, Disposal, All Stainless Steel Kitchen Appliances
- Amenities Curbs/Gutters, Sidewalks, Street Lights, Street Paved
- Parking Garage
- Age 16-20 Years
- Exterior Brick
Based on information submitted to the MLS GRID as of 2/20/2026 6:32 PM. All data is obtained from various sources and may not have been verified by broker or MLS GRID. Supplied Open House Information is subject to change without notice. All information should be independently reviewed and verified for accuracy. Properties may or may not be listed by the office/agent presenting the information.


































































































































