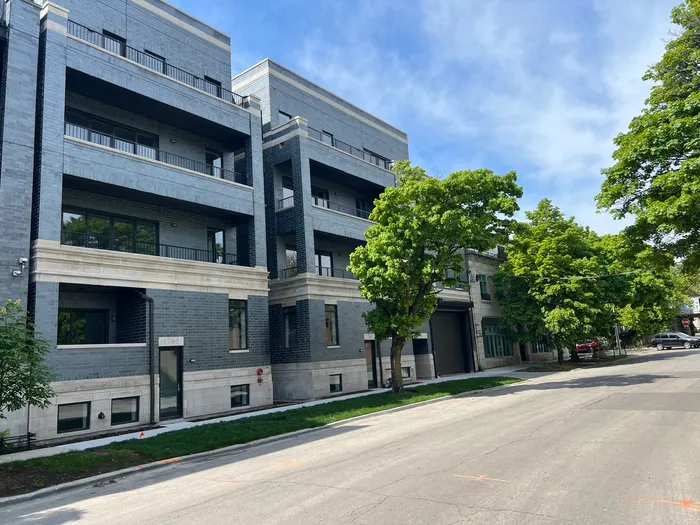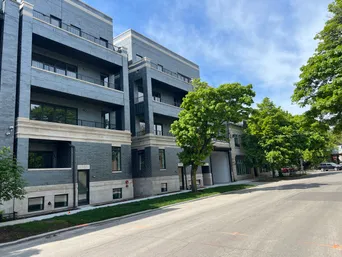- Status Sold
- Sale Price $825,000
- Bed 3 Beds
- Bath 2 Baths
- Location Lake View
-

Hadley Rue
hrue@bairdwarner.com
SOLD BEFORE PRINT! New Construction Boutique elevator building in Andersonville. Amazing floor plan with an office. 10ft ceilings, CONCRETE topping & Rockwool for sound proofing, 8ft solid core doors. Heated attached garage, heated primary floors, steam shower w/bench, French white oak floors, fireplace with floating shelves. Oversized private rooftops with gas, electric and water lines. 1800-2000sf units. New Metra station 2 blocks away. Tree lined street just steps away from all of what Andersonville has to offer...Variety of floorplans available! Location, Location, Location!!
General Info
- List Price $825,000
- Sale Price $825,000
- Bed 3 Beds
- Bath 2 Baths
- Taxes Not provided
- Market Time 128 days
- Year Built 2024
- Square Feet 1905
- Assessments $345
- Assessments Include Water, Common Insurance, Exterior Maintenance, Scavenger, Snow Removal
- Source MRED as distributed by MLS GRID
Rooms
- Total Rooms 7
- Bedrooms 3 Beds
- Bathrooms 2 Baths
- Living Room 17X20
- Dining Room COMBO
- Kitchen 12X10
Features
- Heat Gas
- Air Conditioning Central Air
- Appliances Oven/Range, Microwave, Dishwasher, Refrigerator, Freezer, Washer, Dryer, Disposal, Range Hood
- Parking Garage
- Age NEW Under Construction
- Exterior Brick
- Exposure N (North)
Based on information submitted to the MLS GRID as of 2/20/2026 6:32 PM. All data is obtained from various sources and may not have been verified by broker or MLS GRID. Supplied Open House Information is subject to change without notice. All information should be independently reviewed and verified for accuracy. Properties may or may not be listed by the office/agent presenting the information.








































































