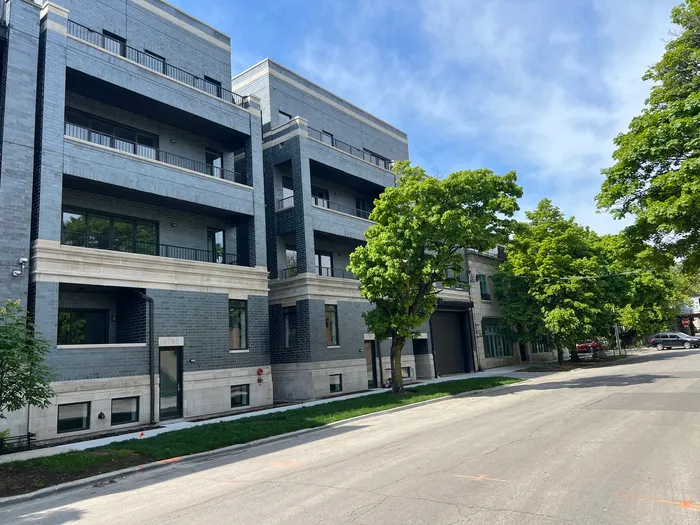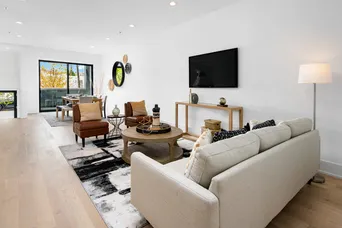- Status Sold
- Sale Price $754,000
- Bed 4 Beds
- Bath 3 Baths
- Location Lake View
-

Hadley Rue
hrue@bairdwarner.com
New Construction 4 bed / 3 bath situated in a boutique elevator building in Andersonville. This Duplex down has a separate entrance that lives like a single family home. CONCRETE topping floors & Rockwool insulation for sound proofing, 8ft solid core doors, 10ft ceilings, primary bath ensuite with heated primary floors, steam shower w/bench, french white oak floors, fireplace with floating shelves. Kitchen has white cabinetry, SS Bosch appliances, quartz countertops and an oversized island.Outdoor balcony with gas line. Heated attached garage. New Metra station 2 blocks away. Tree lined street just steps away from all of what Andersonville has to offer...Variety of floorplans available! Location, Location, Location!!!
General Info
- List Price $749,000
- Sale Price $754,000
- Bed 4 Beds
- Bath 3 Baths
- Taxes Not provided
- Market Time 77 days
- Year Built 2024
- Square Feet 2315
- Assessments $338
- Assessments Include Water, Common Insurance, Exterior Maintenance, Scavenger, Snow Removal
- Source MRED as distributed by MLS GRID
Rooms
- Total Rooms 7
- Bedrooms 4 Beds
- Bathrooms 3 Baths
- Living Room 30X13
- Dining Room COMBO
- Kitchen 12X12
Features
- Heat Gas
- Air Conditioning Central Air
- Appliances Oven/Range, Microwave, Dishwasher, Refrigerator, Freezer, Washer, Dryer, Disposal, Range Hood
- Parking Garage
- Age NEW Under Construction
- Exterior Brick
- Exposure N (North)
Based on information submitted to the MLS GRID as of 2/20/2026 6:32 PM. All data is obtained from various sources and may not have been verified by broker or MLS GRID. Supplied Open House Information is subject to change without notice. All information should be independently reviewed and verified for accuracy. Properties may or may not be listed by the office/agent presenting the information.








































