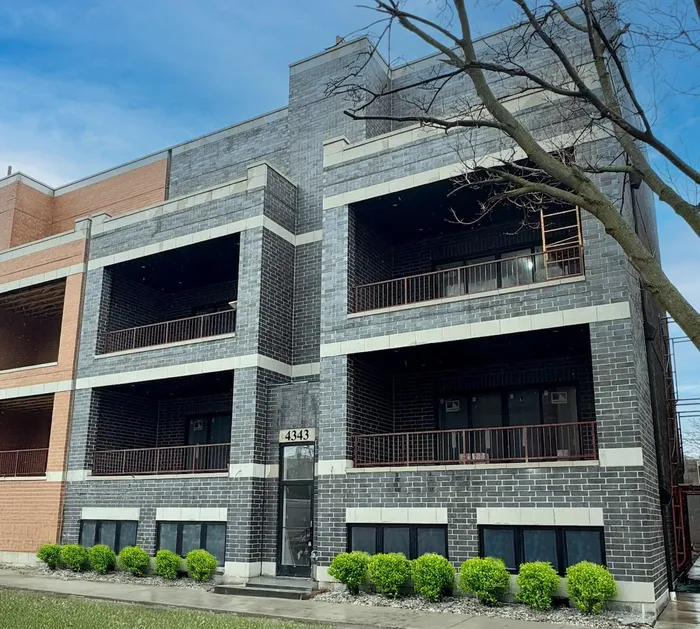- Status Contingent
- Price $899,000
- Bed 4 Beds
- Bath 3 Baths
- Location Irving Park
-

Hadley Rue
hrue@dreamtown.com
Located in Irving Park, this expansive 4-bedroom, 3.5-bath duplex with over 3,800 sq ft offers the space and comfort of a single-family home. Featuring 10.5-ft ceilings, 8-ft solid core doors, and hardwood floors throughout. Walk into the large open concept living and dining room complemented by a large west-facing balcony. The chef's kitchen boasts custom cabinetry, quartz countertops, a vented hood, a spacious island, and Bosch stainless steel appliances, including a Viking refrigerator. Adjacent to the kitchen, the family room features a custom fireplace and an additional balcony. The lower level is designed for entertaining, offering a generous recreation room with a custom-built bar, beverage center, and fireplace. The primary bedroom includes a walk-in closet and a large ensuite bath with double vanity and walk-in shower. Additional highlights include Andersen windows and garage parking. Conveniently located just steps from the Brown Line, the Chicago Riverwalk, and Horner Park's 57 acres of recreational space. VARIETY OF FLOOR PLANS.
General Info
- Price $899,000
- Bed 4 Beds
- Bath 3 Baths
- Taxes Not provided
- Market Time 77 days
- Year Built 2025
- Square Feet 3870
- Assessments $150
- Assessments Include Water, Parking, Common Insurance, Exterior Maintenance, Scavenger, Snow Removal
- Source MRED as distributed by MLS GRID
Rooms
- Total Rooms 9
- Bedrooms 4 Beds
- Bathrooms 3 Baths
- Living Room 30X19
- Family Room 17X16
- Dining Room COMBO
- Kitchen 17X19
Features
- Heat Gas, Forced Air
- Air Conditioning Central Air
- Appliances Oven/Range, Microwave, Dishwasher, Refrigerator, Washer, Dryer, Disposal
- Parking Garage
- Age NEW Ready for Occupancy
- Exterior Brick,Block,Glass
- Exposure S (South), E (East), W (West)
Based on information submitted to the MLS GRID as of 6/1/2025 1:02 PM. All data is obtained from various sources and may not have been verified by broker or MLS GRID. Supplied Open House Information is subject to change without notice. All information should be independently reviewed and verified for accuracy. Properties may or may not be listed by the office/agent presenting the information.
Mortgage Calculator
- List Price{{ formatCurrency(listPrice) }}
- Taxes{{ formatCurrency(propertyTaxes) }}
- Assessments{{ formatCurrency(assessments) }}
- List Price
- Taxes
- Assessments
Estimated Monthly Payment
{{ formatCurrency(monthlyTotal) }} / month
- Principal & Interest{{ formatCurrency(monthlyPrincipal) }}
- Taxes{{ formatCurrency(monthlyTaxes) }}
- Assessments{{ formatCurrency(monthlyAssessments) }}
All calculations are estimates for informational purposes only. Actual amounts may vary. Current rates provided by Rate.com






































































