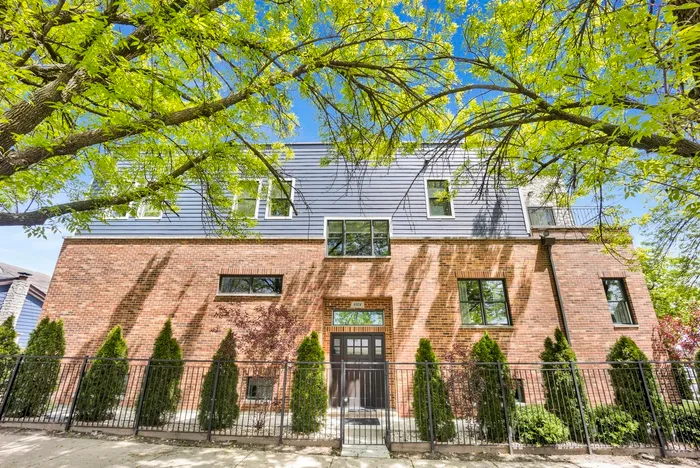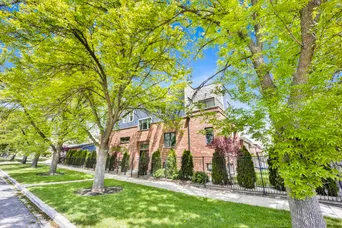- Status Sold
- Sale Price $625,000
- Bed 4 Beds
- Bath 3.1 Baths
- Location Jefferson
-

Hadley Rue
hrue@bairdwarner.com
Welcome to this stunning 6-bedroom, 3.1-bath home, built in 2018 and situated on a desirable corner lot in Galewood. Enter through the side entrance on Newland Avenue into a grand foyer that opens to a bright and spacious main level with hardwood floors, high ceilings, and custom windows. The open-concept layout features a chef's kitchen with an oversized island, stainless steel appliances, quartz countertops, and a walk-in pantry, flowing into the family room with a wood-burning fireplace and elegant coffered ceilings. Step out to the backyard patio, complete with an outdoor fireplace, cooking area, and fully fenced-in yard-ideal for entertaining, relaxing, or pets. A formal living and dining room with balcony access adds elegance to the main floor. Upstairs offers four large bedrooms, including a luxurious primary suite with en suite bath and private balcony. A guest bath and a full laundry room are also conveniently located on this level. The finished basement includes high ceilings, a large recreation room, two additional bedrooms, and a full bath. Additional features include zoned heating and cooling, a 2-car garage, and close proximity to Metra, parks, schools, and dining. Don't miss this rare opportunity in sought-after Galewood!
General Info
- List Price $630,000
- Sale Price $625,000
- Bed 4 Beds
- Bath 3.1 Baths
- Taxes $8,360
- Market Time 5 days
- Year Built 2016
- Square Feet 3900
- Assessments Not provided
- Assessments Include None
- Source MRED as distributed by MLS GRID
Rooms
- Total Rooms 11
- Bedrooms 4 Beds
- Bathrooms 3.1 Baths
- Living Room 25X22
- Family Room 22X11
- Dining Room COMBO
- Kitchen 22X20
Features
- Heat Gas, Zoned
- Air Conditioning Central Air, Zoned
- Appliances Oven/Range, Microwave, Dishwasher, Refrigerator, Washer, Dryer, Disposal, All Stainless Steel Kitchen Appliances
- Amenities Curbs/Gutters, Gated Entry, Sidewalks, Street Lights, Street Paved
- Parking Garage
- Age 6-10 Years
- Exterior Brick
Based on information submitted to the MLS GRID as of 2/20/2026 6:32 PM. All data is obtained from various sources and may not have been verified by broker or MLS GRID. Supplied Open House Information is subject to change without notice. All information should be independently reviewed and verified for accuracy. Properties may or may not be listed by the office/agent presenting the information.


















































































