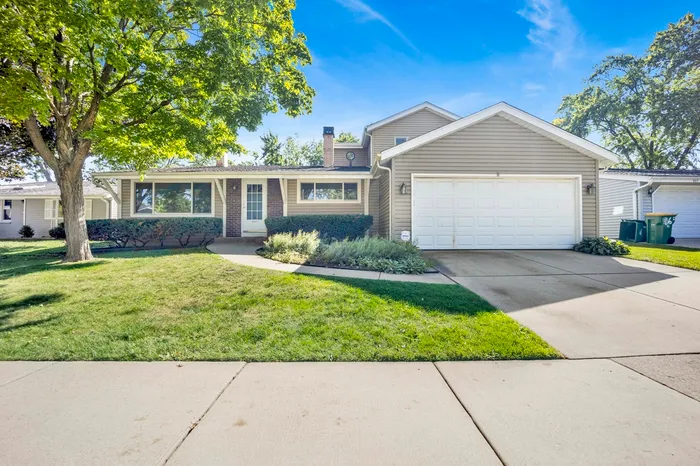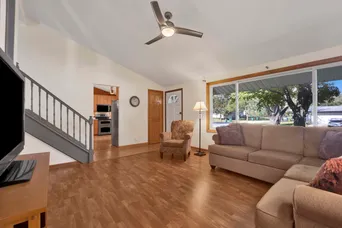- Status Sold
- Sale Price $550,000
- Bed 4 Beds
- Bath 2.1 Baths
- Location Wheeling
-

Hadley Rue
hrue@bairdwarner.com
Welcome to this beautifully expanded 4-bedroom, 2.5-bath split-level home, thoughtfully redesigned and full of quality updates. Set on a spacious oversized lot, this home offers the perfect combination of comfort, style, and functionality. The updated kitchen features Corian countertops, new stainless steel appliances, and a convenient pantry. The well-designed layout includes a formal living room, a comfortable family room, and a large lower-level recreation room with a fireplace, offering flexible living spaces for any lifestyle. HUGE primary ensuite is a true retreat, complete with a sitting area, walk-in closet, and a bath with a jacuzzi tub.Enjoy solid 6-panel oak doors throughout, and rest easy knowing the home has been well maintained. Major updates include: roof , siding, all-new Low-E Argon windows (2024), and a new Andersen sliding glass door in the family room. Step outside to a fully fenced yard, perfect for pets, play, and outdoor gatherings. Unbeatable location - walk to schools, parks, and shopping! This move-in ready home offers space, style, and convenience. A must-see!
General Info
- List Price $525,000
- Sale Price $550,000
- Bed 4 Beds
- Bath 2.1 Baths
- Taxes $11,101
- Market Time 4 days
- Year Built 1970
- Square Feet Not provided
- Assessments Not provided
- Assessments Include None
- Source MRED as distributed by MLS GRID
Rooms
- Total Rooms 9
- Bedrooms 4 Beds
- Bathrooms 2.1 Baths
- Living Room 18X14
- Family Room 26X15
- Kitchen 15X13
Features
- Heat Gas, Forced Air
- Air Conditioning Central Air
- Appliances Oven/Range, Microwave, Dishwasher, Refrigerator, Washer, Dryer, Disposal
- Amenities Curbs/Gutters, Sidewalks, Street Lights, Street Paved
- Parking Garage
- Age 51-60 Years
- Style Tri-Level
- Exterior Brick
Based on information submitted to the MLS GRID as of 2/20/2026 5:02 PM. All data is obtained from various sources and may not have been verified by broker or MLS GRID. Supplied Open House Information is subject to change without notice. All information should be independently reviewed and verified for accuracy. Properties may or may not be listed by the office/agent presenting the information.






































































