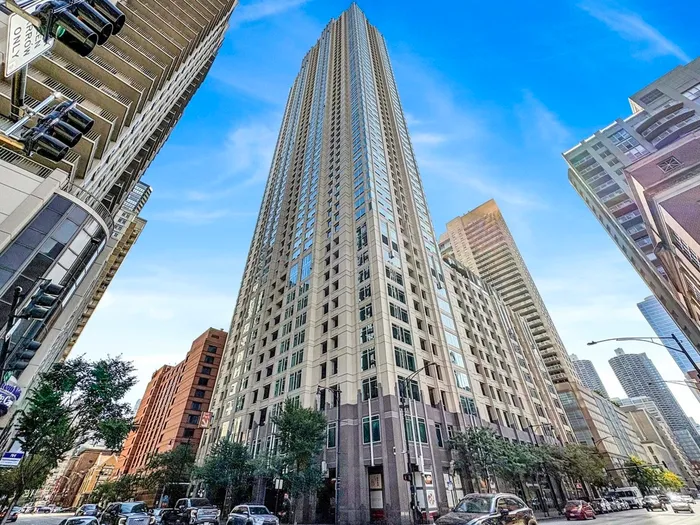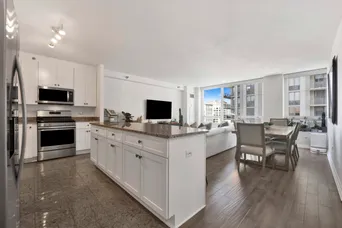- Status Active
- Price $495,000
- Bed 2 Beds
- Bath 2 Baths
- Location Near North Side
-

Hadley Rue
hrue@bairdwarner.com
Welcome to this beautifully renovated 2-bedroom, 2-bath residence in one of River North's premier full-service high-rises. Designed for modern living, this spacious home features an open floor plan with exceptional flow and stylish, high-end finishes throughout. The sleek white kitchen is a chef's dream, featuring stainless steel appliances, custom lighting, and an oversized island that offers extra seating and prep space-perfect for entertaining. Updated flooring runs throughout the entire unit, complemented by Hunter Douglas automatic custom window treatments for added comfort, privacy, and style.The oversized primary suite is a true retreat, offering expansive his-and-hers professionally organized closets and a spa-inspired en-suite bath with dual vanity, soaking tub, and elegant marble tile. The spacious second bedroom is perfect for guests or a home office, and the updated guest bath features modern finishes.This home also includes in-unit washer/dryer, generous storage, and a storage locker. One parking spot available for an additional $25,000.Enjoy full access to premium building amenities: 24-hour door staff, package delivery to your door, fitness center, pool, sundeck, party room, conference room, and on-site dry cleaners.Located in the vibrant heart of River North, you're just steps from the Magnificent Mile, Nordstrom, Eataly, Whole Foods, Trader Joe's, and some of the city's best dining and shopping. With a Walk Score of 99 and easy access to the Loop, public transit, and expressways, this is true city living at its finest.
General Info
- Price $495,000
- Bed 2 Beds
- Bath 2 Baths
- Taxes $6,664
- Market Time 92 days
- Year Built 2003
- Square Feet 1250
- Assessments $1,019
- Assessments Include Heat, Air Conditioning, Water, Gas, Doorman, Exercise Facilities, Pool
- Source MRED as distributed by MLS GRID
Rooms
- Total Rooms 4
- Bedrooms 2 Beds
- Bathrooms 2 Baths
- Living Room 17X18
- Kitchen 8X13
Features
- Heat Gas
- Air Conditioning Space Pac
- Appliances Oven/Range, Microwave, Dishwasher, Refrigerator, Washer, Dryer, Disposal
- Parking Garage
- Age 21-25 Years
- Exterior Concrete
- Exposure N (North), E (East), W (West), City
Based on information submitted to the MLS GRID as of 1/9/2026 7:32 AM. All data is obtained from various sources and may not have been verified by broker or MLS GRID. Supplied Open House Information is subject to change without notice. All information should be independently reviewed and verified for accuracy. Properties may or may not be listed by the office/agent presenting the information.
Mortgage Calculator
- List Price{{ formatCurrency(listPrice) }}
- Taxes{{ formatCurrency(propertyTaxes) }}
- Assessments{{ formatCurrency(assessments) }}
- List Price
- Taxes
- Assessments
Estimated Monthly Payment
{{ formatCurrency(monthlyTotal) }} / month
- Principal & Interest{{ formatCurrency(monthlyPrincipal) }}
- Taxes{{ formatCurrency(monthlyTaxes) }}
- Assessments{{ formatCurrency(monthlyAssessments) }}
All calculations are estimates for informational purposes only. Actual amounts may vary.






































































